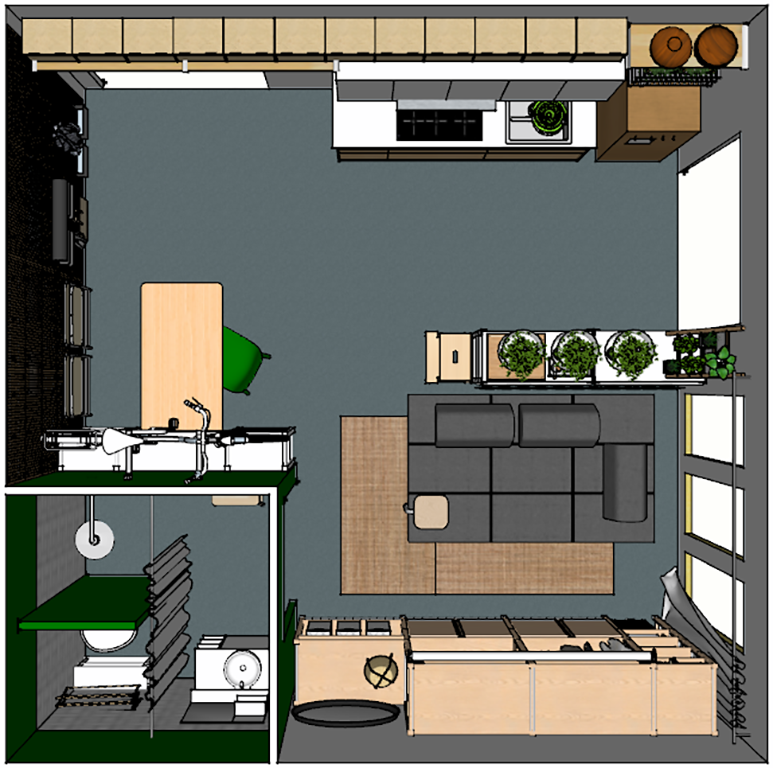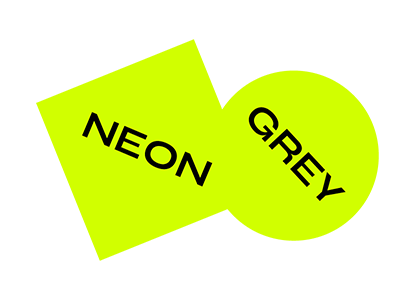Spaces
SUSTAINABLE HOME in 25 m2
CONCEPT
Circular
lifestyle: Live
with less, consume
less, waste
less = save
more.
WORK
New store concept project / Global Pilot store for IKEA / interior design / planning
CLIENT
IKEA / retail
LOCATION
IKEA Xuihui, Shanghai, China
YEAR
2019 - 2020
![]()
![]()
![]()
![]()
target group:
Single man in his thirties.
project description:
A small space with all functions of the home, focusing on well-being and contemporary lifestyle in a busy city environment. Offering solutions for a circular lifestyle through smart and sustainable product choices and usage.
our solution:
Style
and form language: It is
a compact home with a open space and one green cube (bathroom). The areas of the
home are connected and only divided by furniture. Natural wood and bamboo with
white and green give a fresh look. Open and closed storage with
semi-transparent surfaces (mesh) gives a calm, organised look.
details to love:
ceiling-to-floor wall panel for display and maximise storage, flexible solutions with furniture
CONCEPT
Circular lifestyle: Live with less, consume less, waste less = save more.
WORK
New store concept project / Global Pilot store for IKEA / interior design / planning
CLIENT
IKEA / retail
LOCATION
IKEA Xuihui, Shanghai, China
YEAR
2019 - 2020




target group:
Single man in his thirties.
project description:
A small space with all functions of the home, focusing on well-being and contemporary lifestyle in a busy city environment. Offering solutions for a circular lifestyle through smart and sustainable product choices and usage.
our solution:
Style and form language: It is a compact home with a open space and one green cube (bathroom). The areas of the home are connected and only divided by furniture. Natural wood and bamboo with white and green give a fresh look. Open and closed storage with semi-transparent surfaces (mesh) gives a calm, organised look.
details to love:
ceiling-to-floor wall panel for display and maximise storage, flexible solutions with furniture
