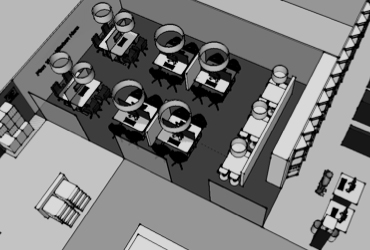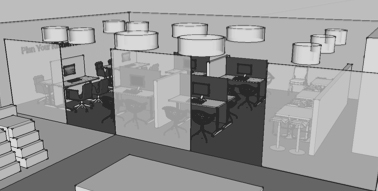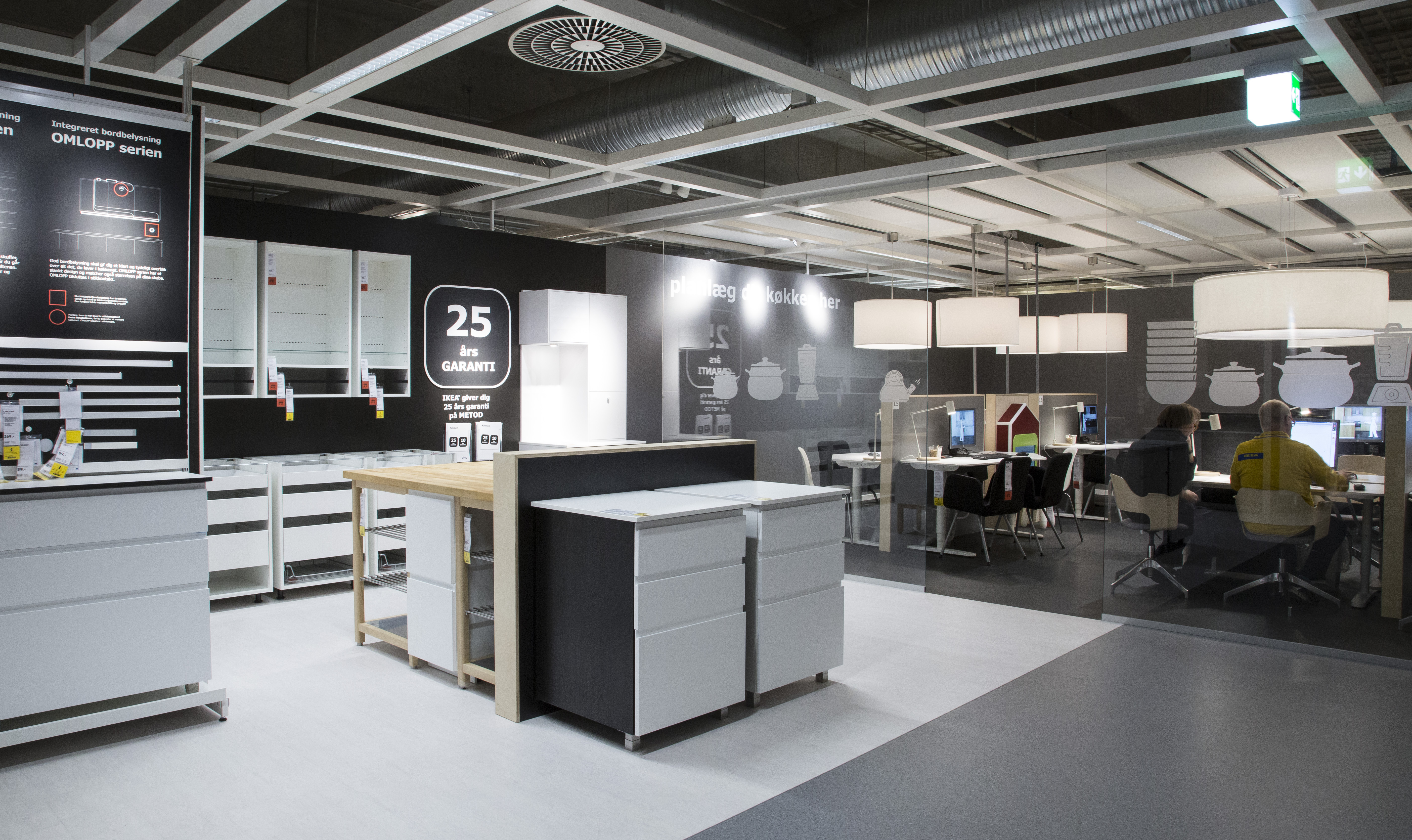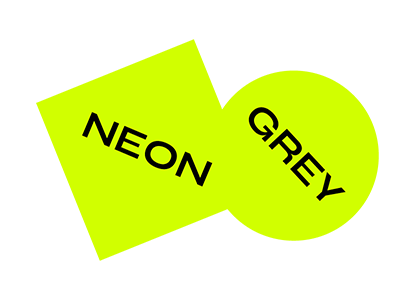IKEA PLANNING HUB
CONCEPT
A professional kitchen planning studio to improve customer experience.
WORK
interior design / concept planning / implementation
CLIENT
IKEA / retail
LOCATION
Copenhagen / IKEA Gentofte, Denmark
YEAR
2016
project description / brief:
‘We are kitchen
specialists in a professional environment, givig a complete service to the
customers, who will have a comfortable and easy buying experience when planning
and buying kitchens at IKEA.’
our solution:
As it was a
remodeling of an existing store, we took the possibility to analyze the current
situation and together with competitor visits, make a new proposal. We divided
the planning hub into 3 sections according to customer needs: ‘The Bar’
consists of single, quick work stations, ‘The Restaurant’ is couple-friendly
area with staff support, and ‘The
Booth’ area is made for families with
play area and also handicapped accessible. We also took special care about
choosing sound absorbing materials like felt and special flooring/ceiling
panels. We kept the style clean and modern with calm greys, soft blonde wood
and cylindrical lamps that gives saturated pleasant light.
We managed to
increase the seats and the effectiveness of the area by creating a structured
and quiet environment for planning in a busy store.
details to watch:
tactile materials as
blonde wood, felt and matte white finishes
photo credits:
IKEA
Denmark, neongrey
![]()
![]()
![]()
![]()
![]()
![]()





