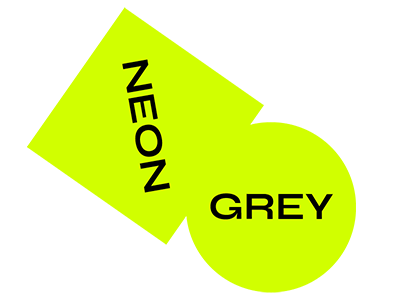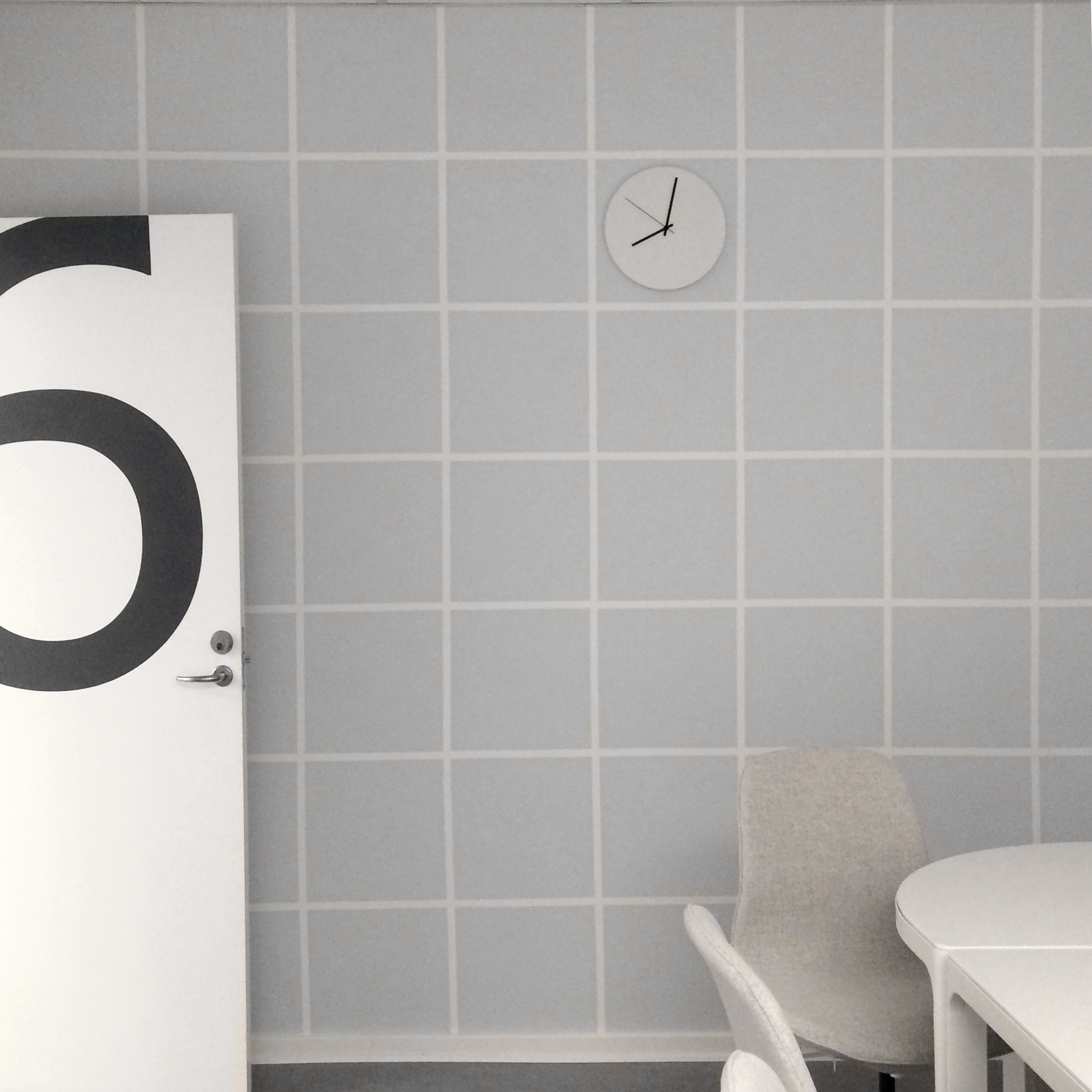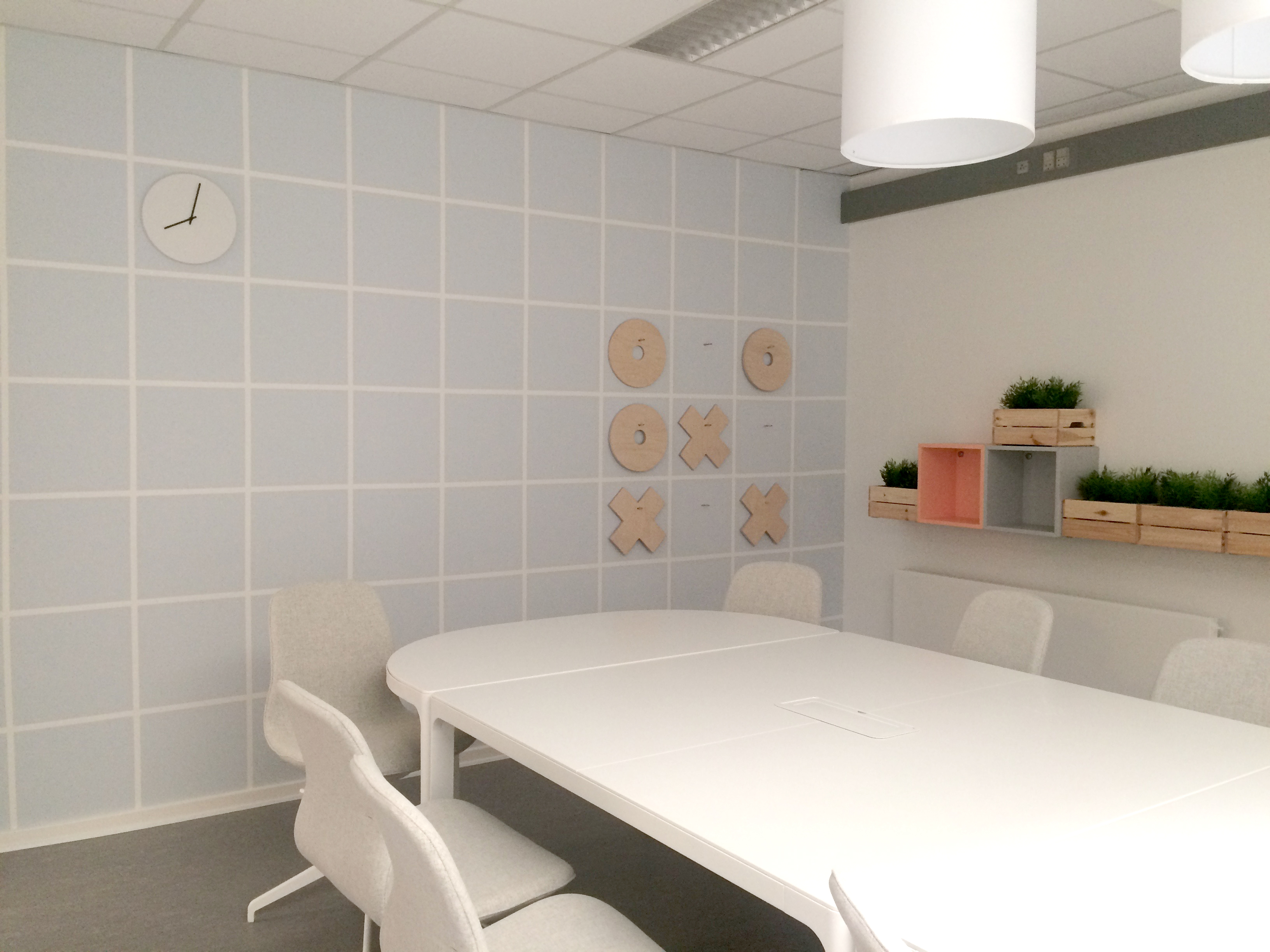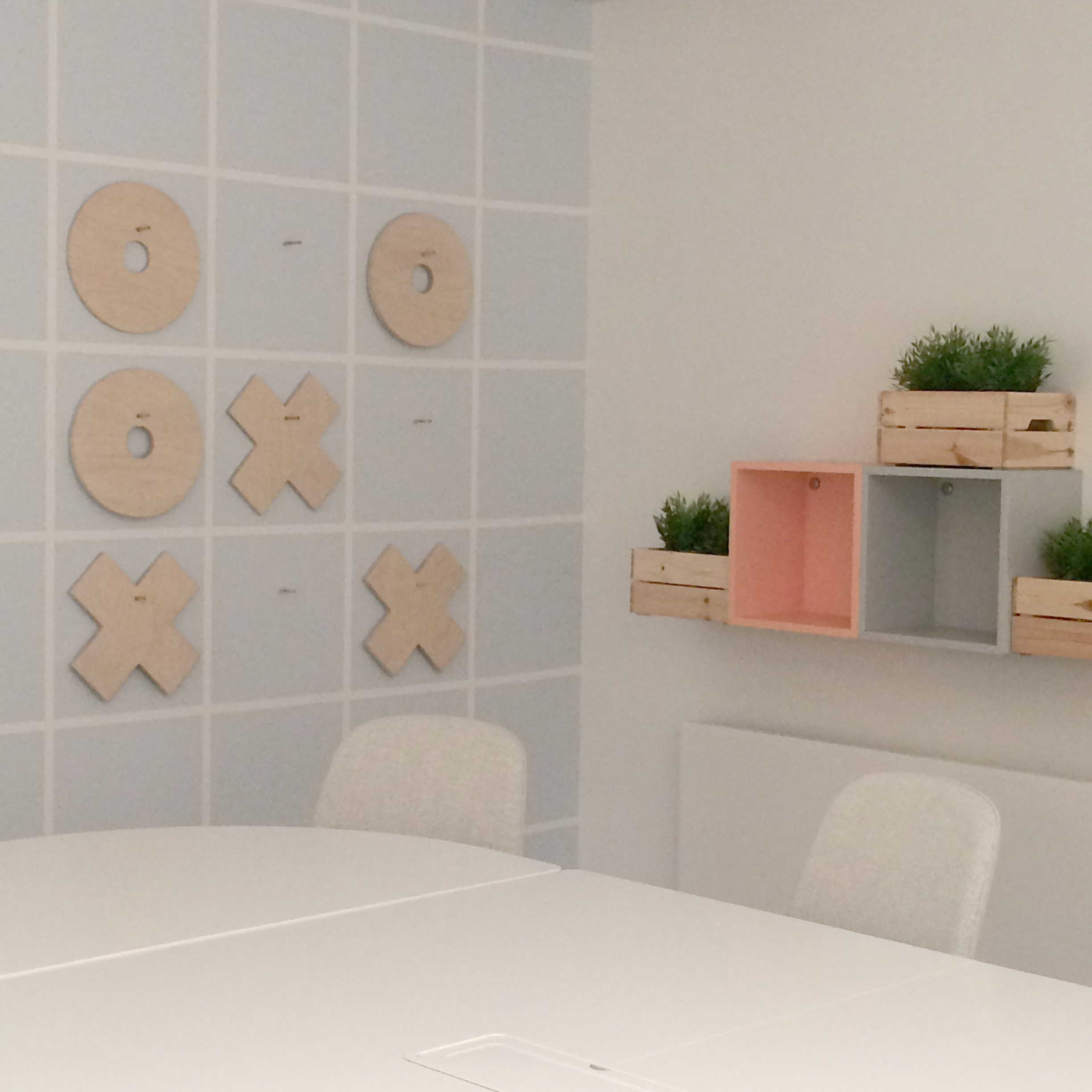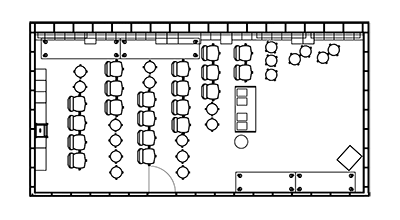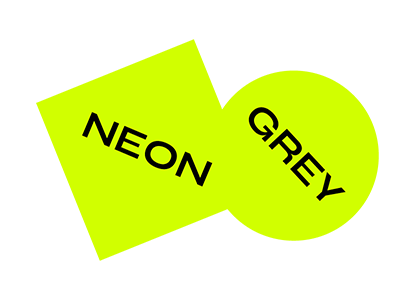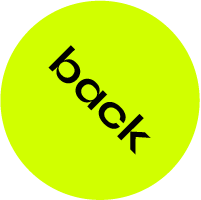![]()
4 IN 1 MEETING ROOM
where? Brondby, Denmark
when? 2016
for who? IKEA Denmark / corporate
what? interior design / concept planning
concept: 4 in 1 - a multifunctional meeting room
know more...
project description:
To plan all the
auxiliary rooms for IKEA Denmark’s Logistic and Expansion office, including the
biggest meeting room, that should serve multiple functions apart from being
able to hold a meeting for up to 40 people.
solution:
We took the chance to
expand the order and make a versatile room with 4 functions: A general meeting
/ presentation room (max 40 ppl); a presentation and training room (20 ppl); a
workshop room for (20 ppl) and an extra working space (10 ppl). To achieve
this, we made one stable element in the room, that would hold all the technical
equipment, and all the other furniture could be moved according to the function
with the help of graphics on the floor. The style is Scandinavian modern, light
with a soft pastel tone.
Pst, We also thought
of the breaks! (see details)
details to love:
tic-tac-toe to play
on the wall / checkered wall painting
photo credits:
neongrey
